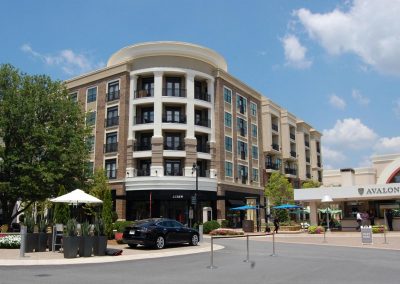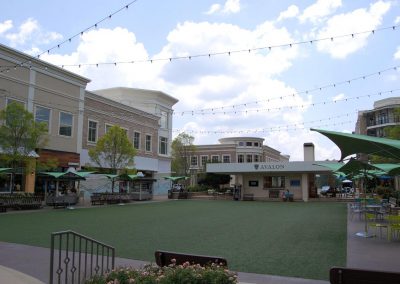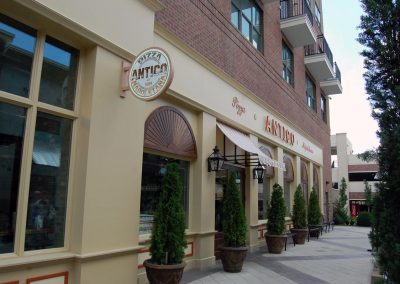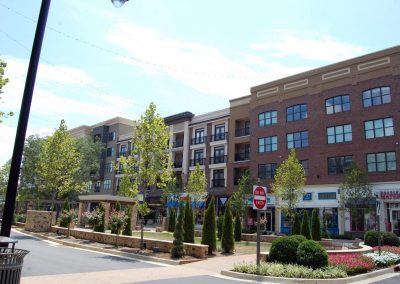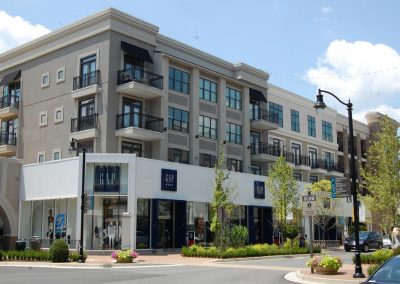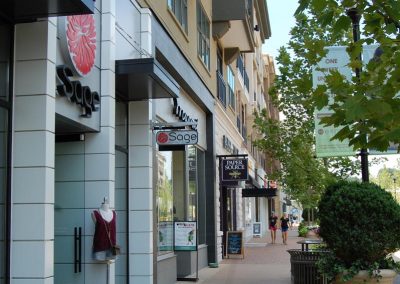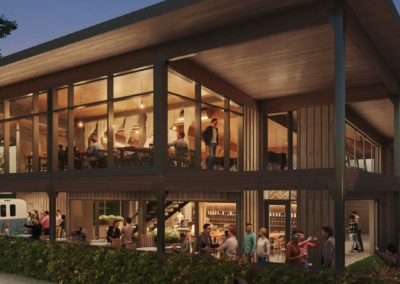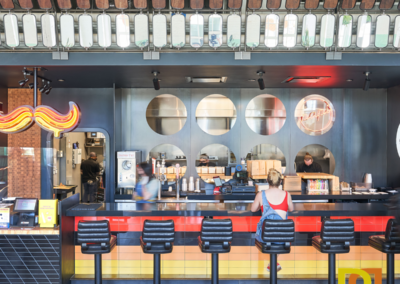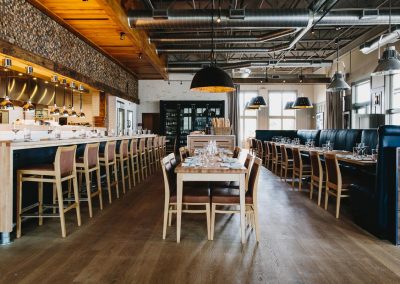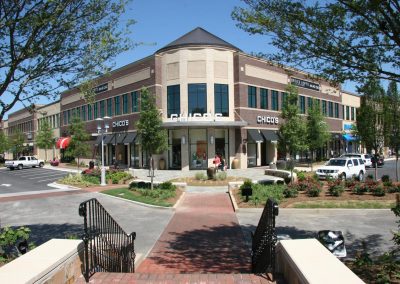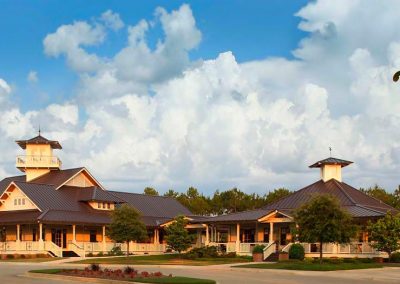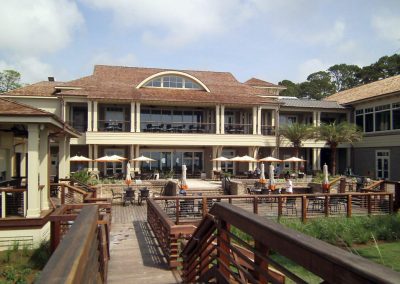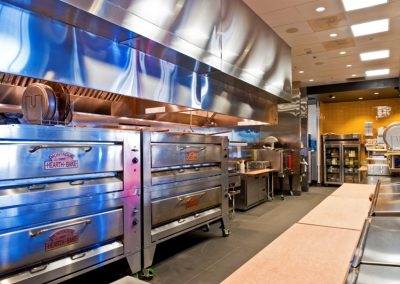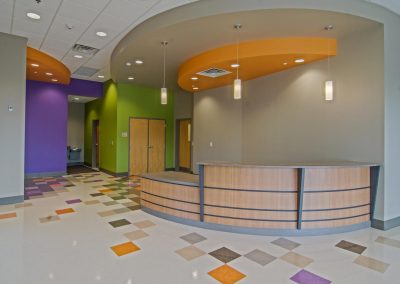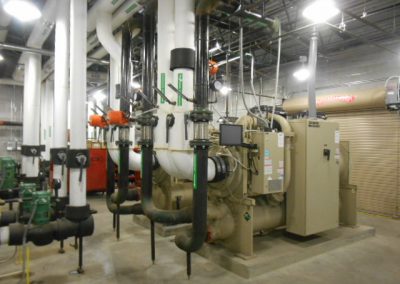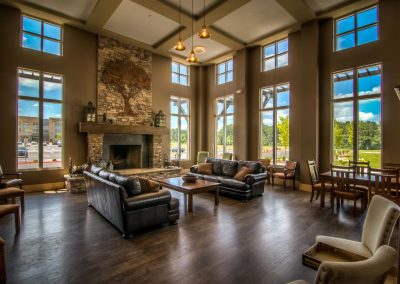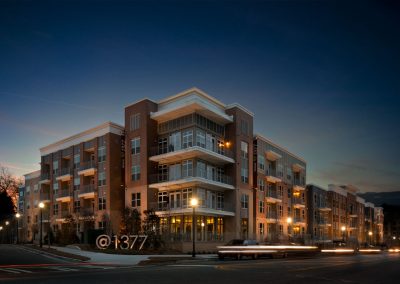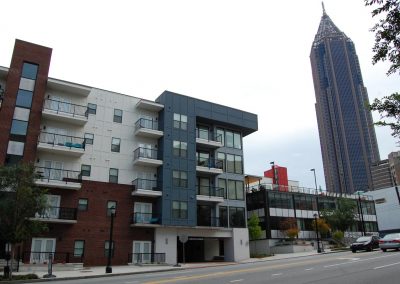Avalon:
New mixed-use development including 500,000 sf of retail. The project consisted of multiple buildings with residential over retail, office over retail, stand alone retail buildings, structured parking and surface parking. MEP scope included coorindation of utilities for residential/office above thru retail space, sizing of shafts for restaurants, and coordination of HVAC units on roof of residential buildings, sleeves to roof for HVAC refrigerant lines, outside air louversm common exhaust duct for retail spaces, and coordination for routing of sanitary/roof rain leaders from above thru retail spaces. Retail space was cold dark shell with electrical/plumbing stub-ins and freeze protection for HVAC.

